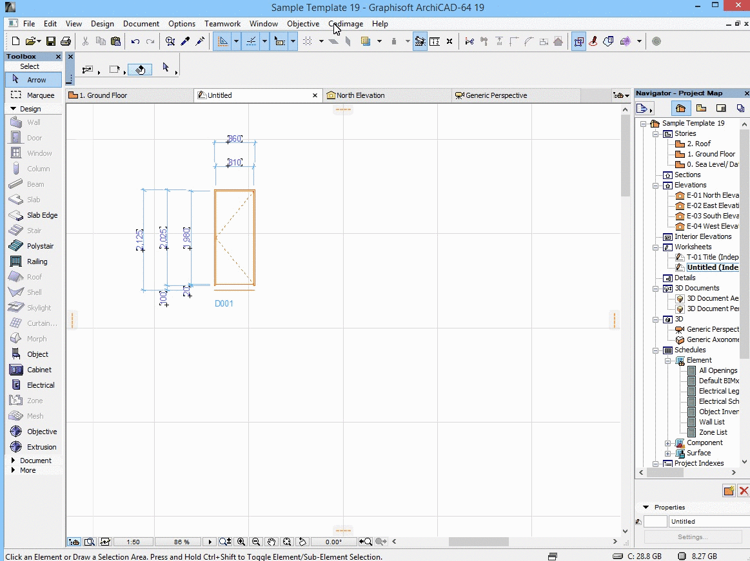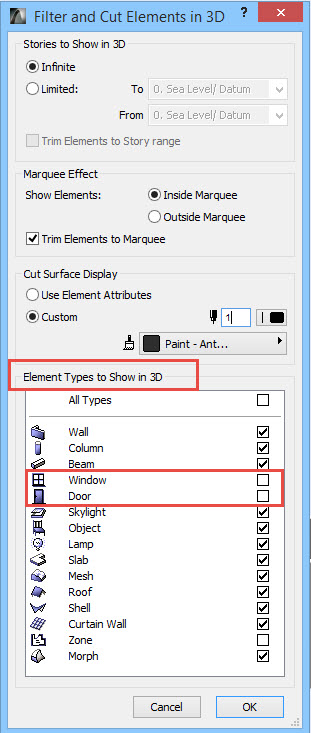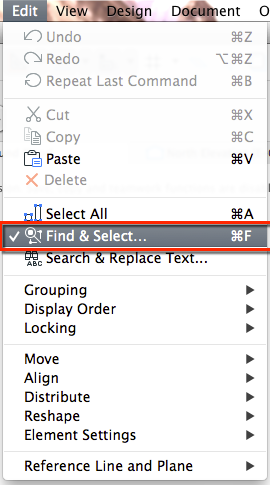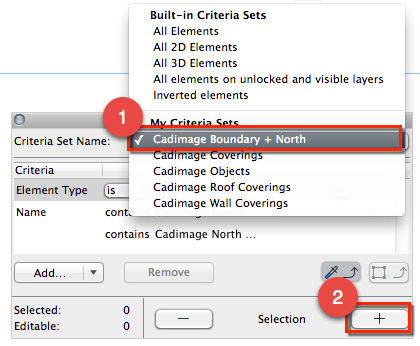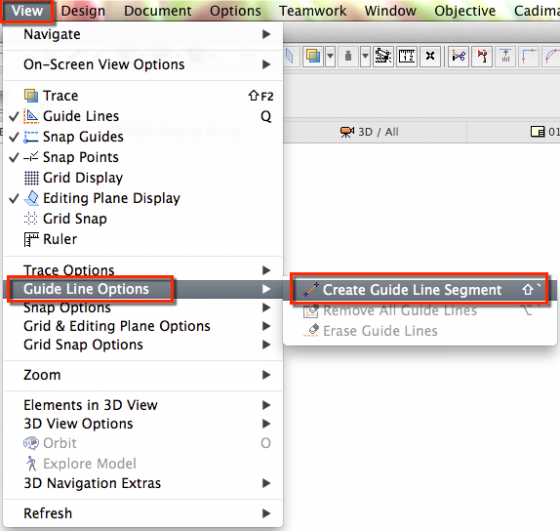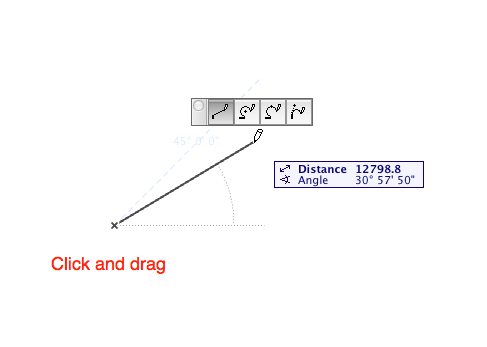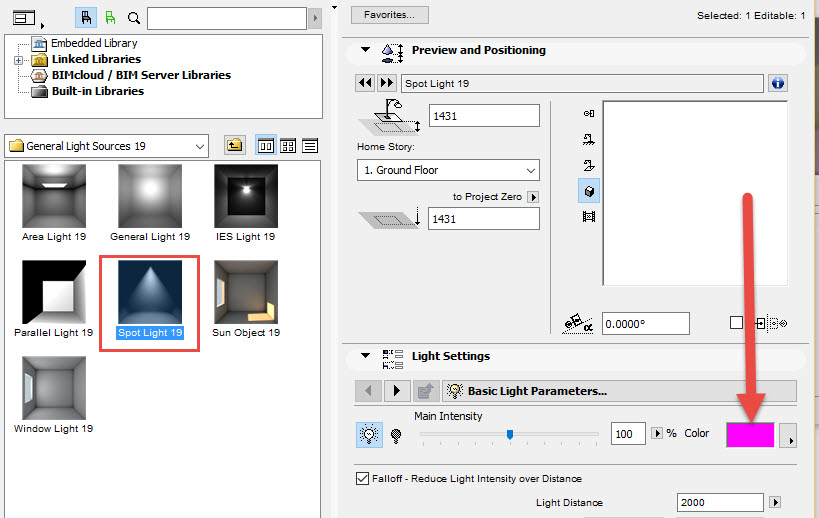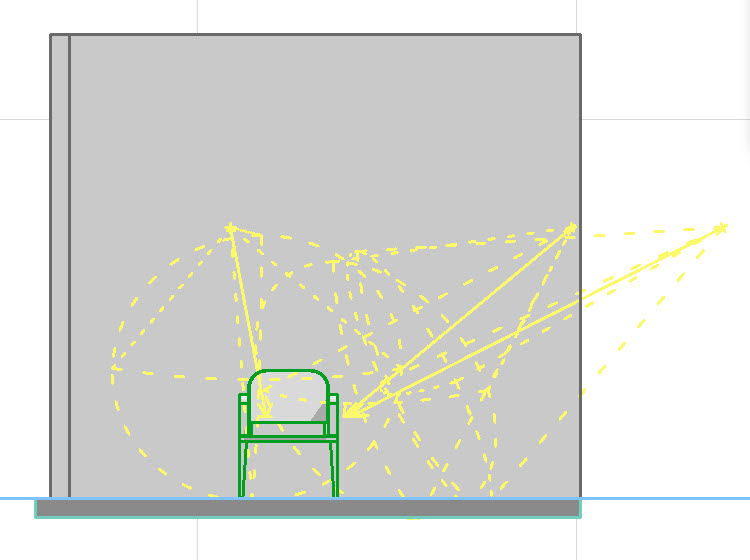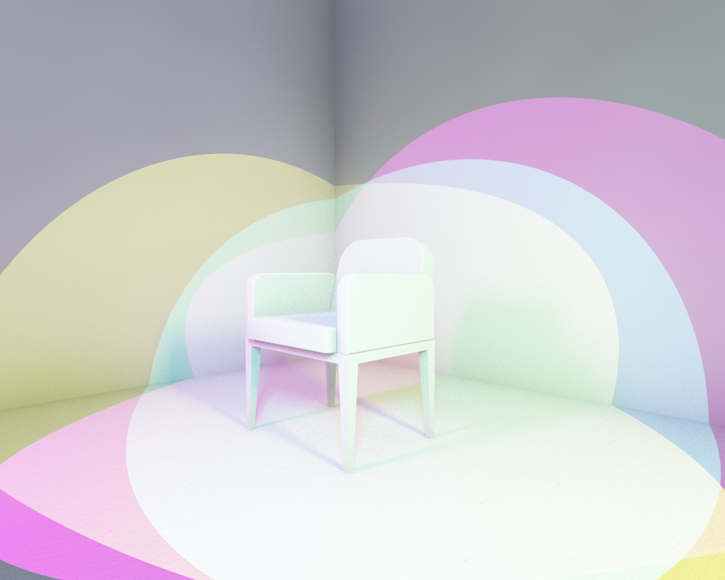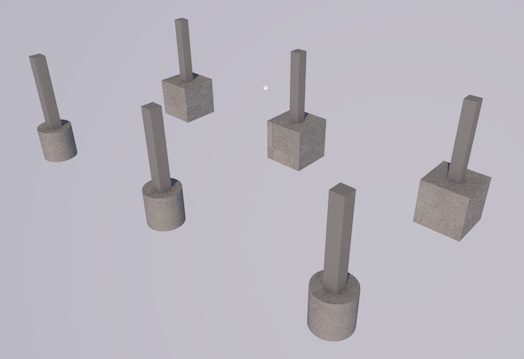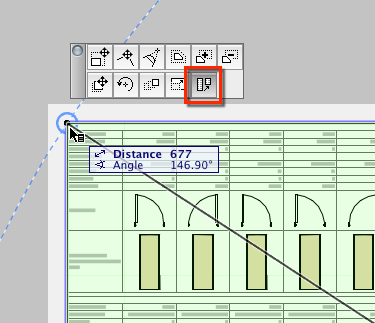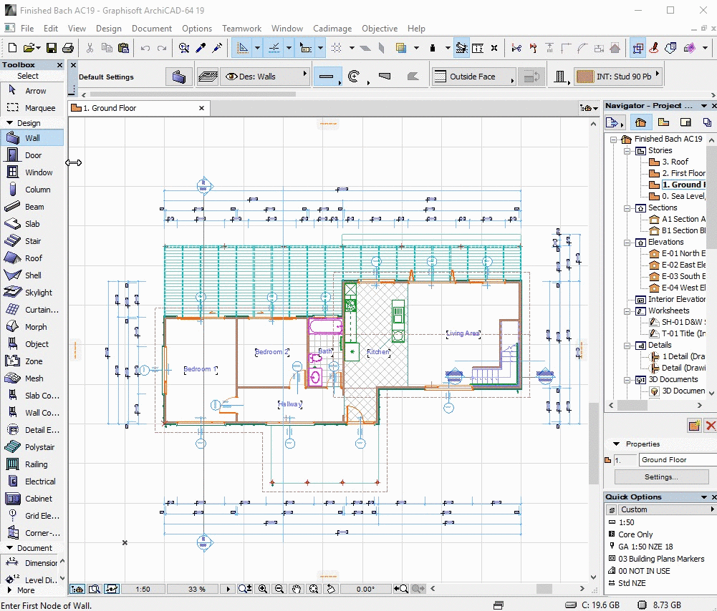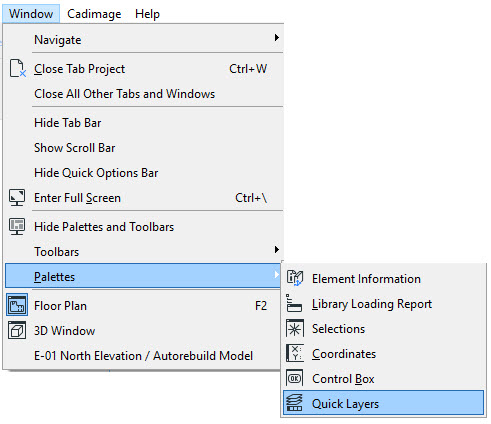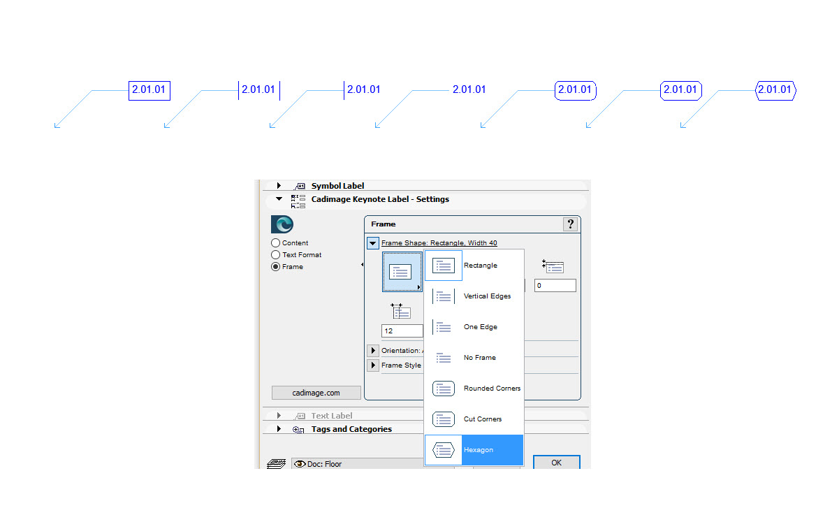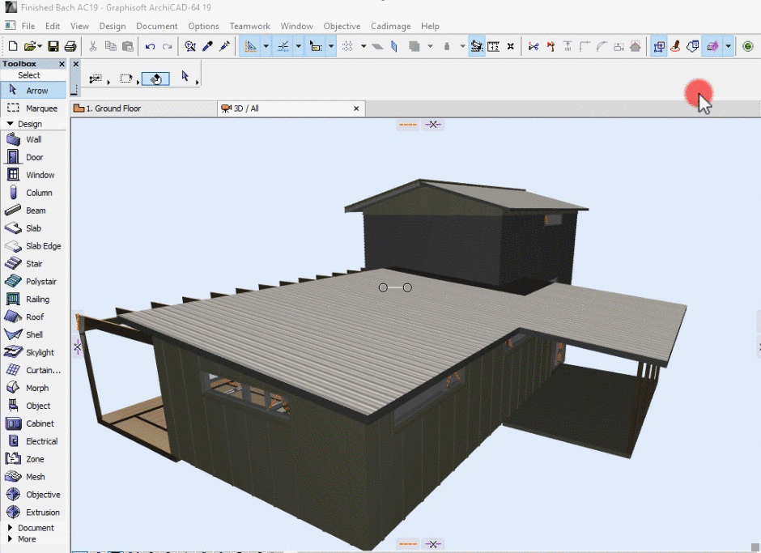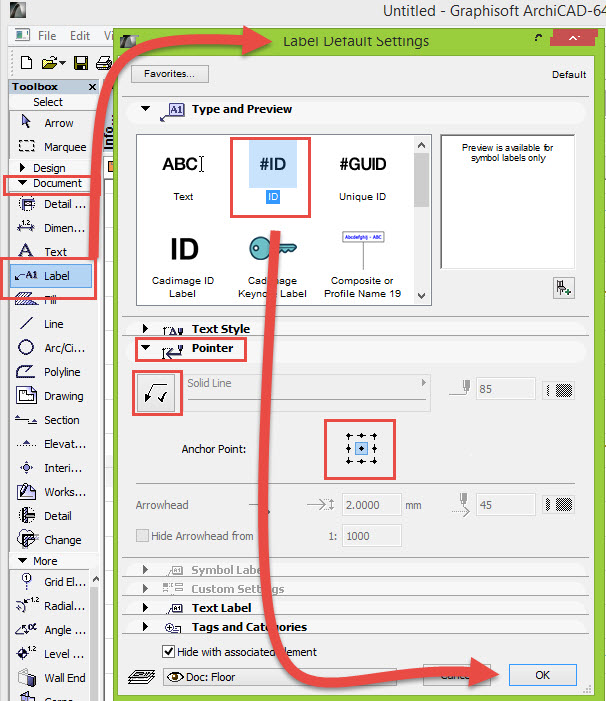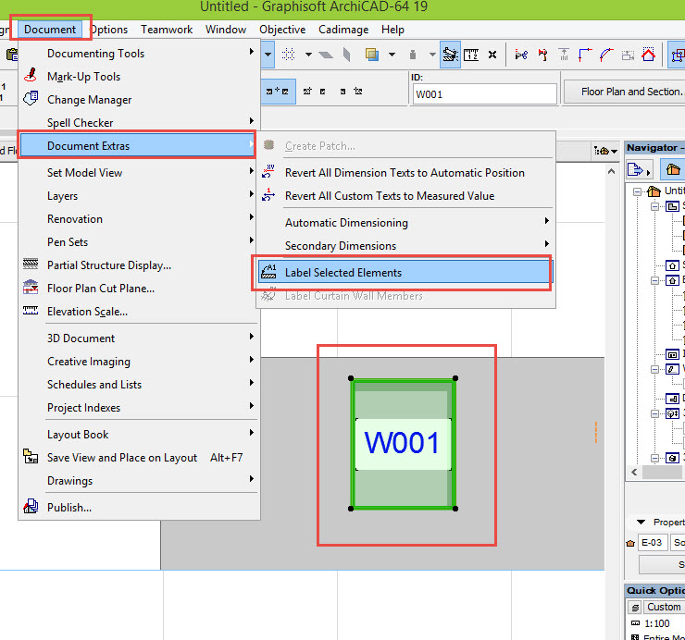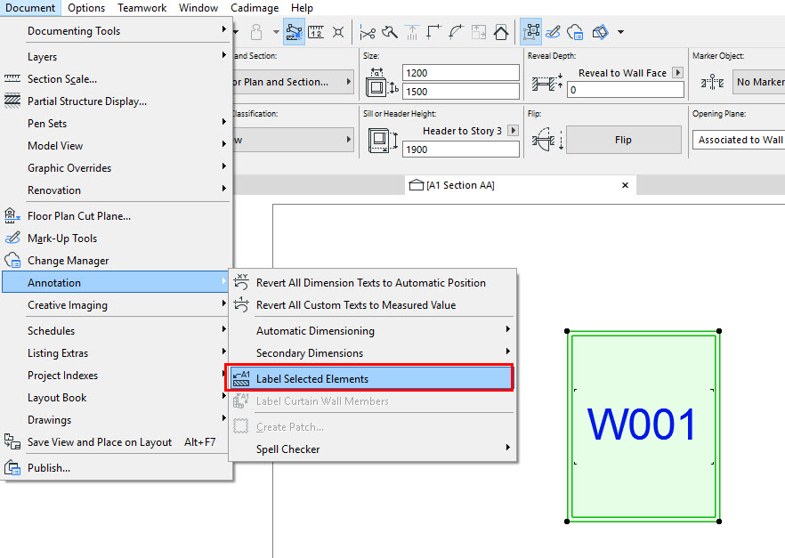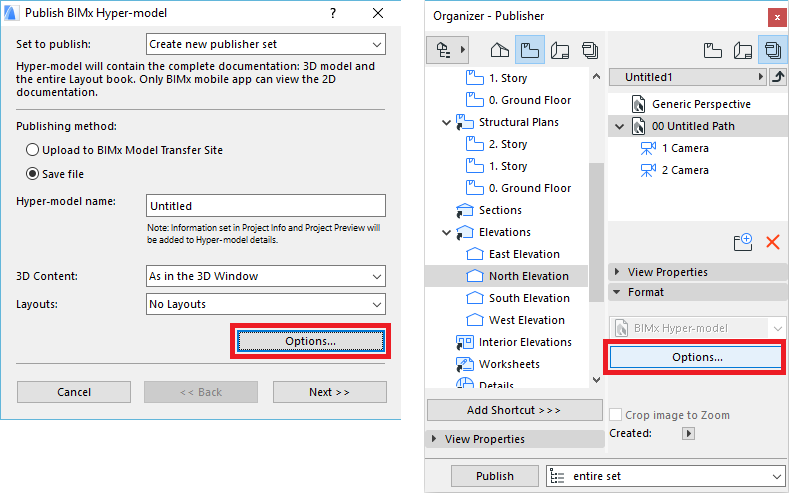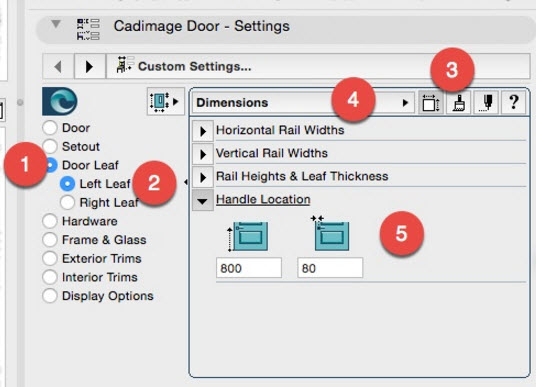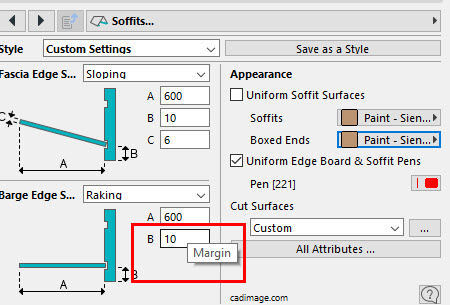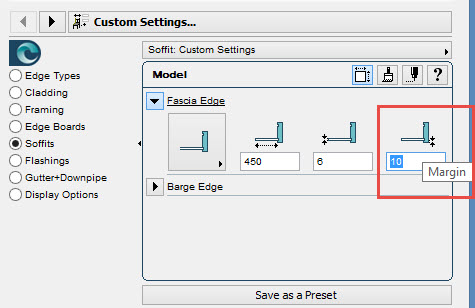This is an alternative way to work with the Schedule Notes.
5.1 Go to Cadimage>Doors and Windows>Edit Notes Sets
5.2 Add a note Set
5.3 Click Add notes to the Set
5.4 Select the Door or Window, notice that you can either select the door in plan or in the Cadimage Schedule
5.5 Go to Cadimage>Doors and windows>Schedule Notes Palette
5.6 You can add the notes Sets, whoever, notice in the video below that it’s important to click the Live box to apply the settings to the selection.
5.7 Now you have added the notes to the door or windows make sure to click the TO MODEL button if you decided to add the Set in the Schedule.
This step wouldn’t be necessary or available if you are adding them in Plan view.
You can also notice this can be done within the Door/Windows settings dialog box as well, but depending what you prefer to do, we recommend just to use the Schedule Notes Palette.
